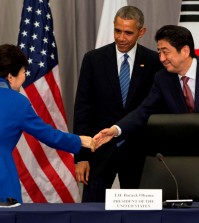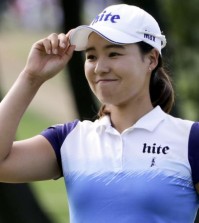- California Assembly OKs highest minimum wage in nation
- S. Korea unveils first graphic cigarette warnings
- US joins with South Korea, Japan in bid to deter North Korea
- LPGA golfer Chun In-gee finally back in action
- S. Korea won’t be top seed in final World Cup qualification round
- US men’s soccer misses 2nd straight Olympics
- US back on track in qualifying with 4-0 win over Guatemala
- High-intensity workout injuries spawn cottage industry
- CDC expands range of Zika mosquitoes into parts of Northeast
- Who knew? ‘The Walking Dead’ is helping families connect
Korean architecture stands strong despite modernization

The roofs of Beopbojeon and Sudarajang in Haeinsa Temple in Hapcheon, South Gyeongsang Province, photographed by Joo Myung-duck (Courtesy of Leeum)
By Kwon Mee-yoo
Korean architecture captures the essence of the nation’s ancient heritage and traditions. However, its beauty and value have too often been neglected as Korea modernized at top speed and was overwhelmingly influenced by Western aesthetics.
Leeum, Samsung Museum of Art, in Hannam, central Seoul, organized “A Homage to Korean Architecture ― Wisdom of the Earth,” shedding light on the beauty of Korean architecture to commemorate the 50th anniversary of the Samsung Foundation of Culture.
The exhibition, based on a book on Korean architecture to be published later this month, is comprised of three sections ― “Land of Silence and Majesty,” “Management of Sites and Construction of Order” and “Spaces of Life and Social Activity” ― to highlight three major types of traditional Korean architecture ― temples, private buildings and government buildings including palaces.
Architectural exhibitions usually consist of photos and scale models of buildings and structures, but this exhibition tried to show the multifaceted charms of Korean architecture through architectural relics, video installations and digitalized images as well as photos from the nation’s top photographers and landscape models.
“Our ancestors’ spirit and philosophies, order and propriety, manifested in exquisite works of architecture such as Jongmyo, must be allowed to regain vitality in our daily lives,” said Lee Joon, deputy director of Leeum.
The exhibit opens with a replica of curved wooden columns from Buseoksa Temple, handcrafted by master carpenter Jeon Heung-soo. The soft curve of the columns exudes the beauty of balance and harmony, a fine example of traditional Korean architecture with its contemplative beauty.
The “Land of Silence and Majesty” section features temples and shrines reflecting the Korean perspective on religion and the spiritual world.
Photographer Joo Myung-duck captured Haeinsa Temple in Hapcheon County, South Gyeongsang Province, established in the year 802 during the Later Silla period (668-935). Best known as the home of the Tripitaka Koreana, the temple is situated in an isolated mountain area and buildings are arranged along a central axis from the front gate. Joo’s works showcase the temple’s unique alignment, including the depositories for the Buddhist scriptures carved on over 80,000 woodblocks.

A view of Dosan Seowon, a private Confucian academy, in Andong, North Gyeongsang Province, captured
by Kim Do-kyun (Courtesy of Leeum)
A 3D video showing the construction process of Seokguram Grotto complements photographer Seo Heun-kang’s pictures of the Bulguksa Temple in Gyeongju, North Gyeongsang Province. Two elevation models are provided to aid understanding of temple arrangements ― Haeinsa for an example of a temple on a mountain and Bulguksa for a temple erected on flat land.
The section also includes Jongmyo, the royal ancestral shrine from Joseon Kingdom (1392-1910), photographed by Bae Bien-u.
Artist Park Jong-woo, who produced a documentary on the Ancient Tea Route, presents a three-channel video titled “Solemn Serenity.” The five-minute, three-channel video featuring scenery of the shrine and the Jongmyo Jerye rites held there is a highlight of the exhibit.
“Management of Sites and Construction of Order” offers a look at how the ruling class built palaces and planned cities based on geomancy and how that helped shape the geological features of a modern city.
“Sukcheon Jeado,” a collection of paintings of Joseon’s public office buildings created by Han Pil-gyo (1807-1878), is on view for the first time in Korea. The picture book, belonging to the Harvard-Yenching Library, is the record of a government official’s career. Han hired painters to draw the buildings he worked for such as Hojo (Ministry of Taxation) and Saboksi (Royal Stables Administration).
Suwon’s Hwaseong Fortress, pictured by Kim Jae-kyeong, is also included to show an example of a city built for military purposes.
“Spaces of Life and Social Activity” features a variety of architectural examples for the common people. Yangdong Village in Gyeongju, North Gyeongsang Province, gives an example of the layout of traditional towns. Dosan Seowon (lecture hall) represents the Neo-Confucian view of nature, while Soswaewon is a private garden with water courses.
Artist Suh Do-ho’s “North Wall,” a delicate fabric reproduction of a traditional Korean house, wraps up the exhibition.
















Pingback: Best Landscape Architecture Sites | whippersnippers - gardenedging
Pingback: Kim Hawkins Landscape Architecture | backyard - backyard ideas
Pingback: Landscape Architecture Construction Book | hedges - garden centre
Pingback: Architecture Book Landscape | blocks - retainingwallblocks
Pingback: Best Modern Landscape Architects | plants - garden centre
Pingback: Landscape Architecture In South Korea | gardenedging
Pingback: Landscape Architecture Earth Art | centre - garden centre
Pingback: Architectural Landscape Painters | centre - garden centre
Pingback: Best Books On Landscape Architecture | garden centre
Pingback: Architectural Landscape Graphics | plants - garden centre
Pingback: Architectural Garden Gates | privacy - fencingpanels
Pingback: Front Gate Landscape | beachside - landscape photography
Pingback: Ancient Landscape Architecture | thatch - patio designs
Pingback: Section Drawing Landscape Architecture | elevations - decking ideas
Pingback: Western Mountain Architecture Book | interior design forms
Pingback: Korea Architecture Village | firms - best architecture firms